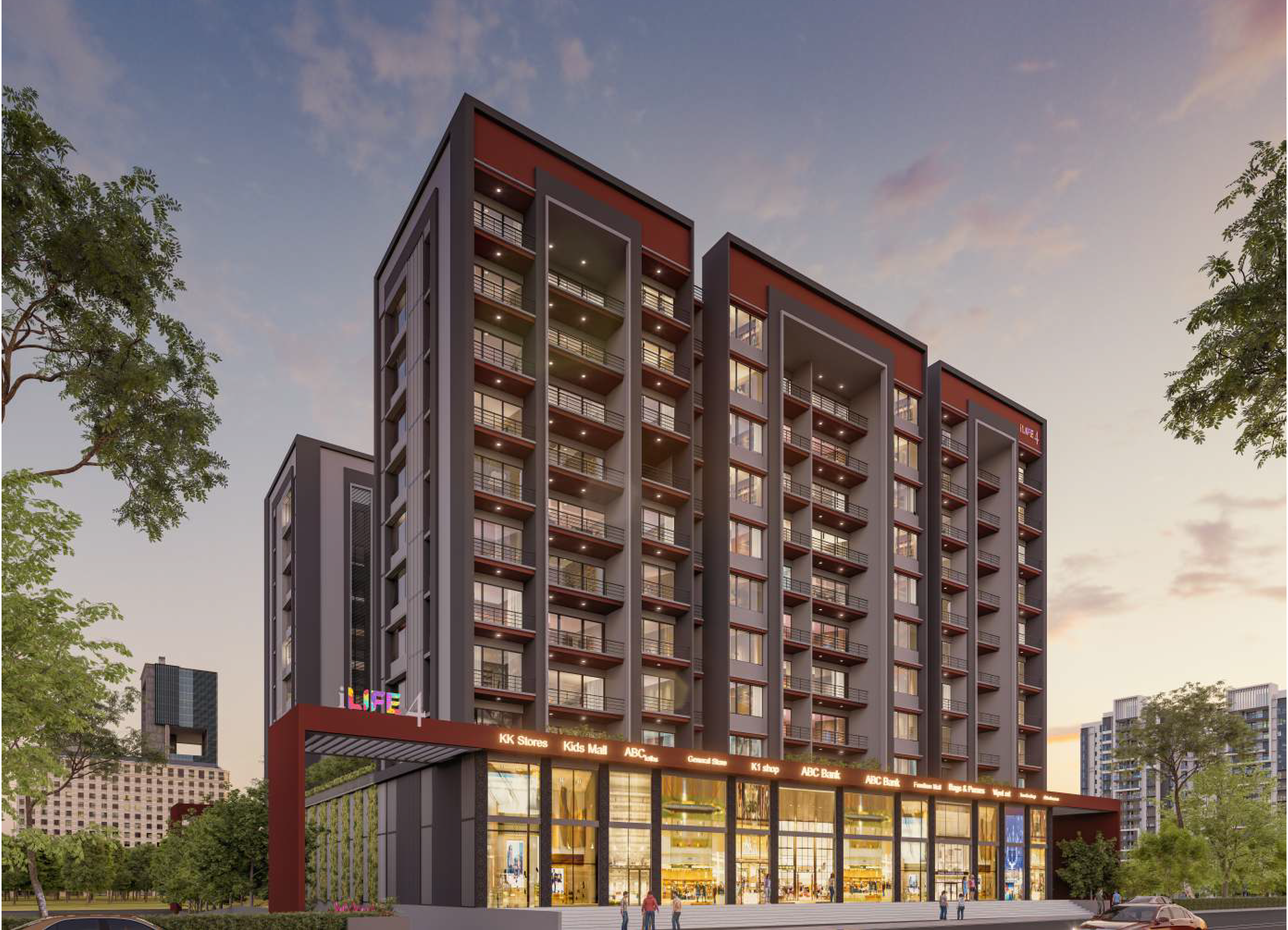
I Life
RESIDENTIAL AND COMMERCIAL PROJECT
NEAR ORCHID HOSPITAL, PORWAL ROAD, LOHEGAON, PUNE 411047
Welcome to the best of four worlds & experience the pinnacle of living where luxury, connectivity, functionality, and exclusivity unite to redefine your lifestyle.
Indulge in the epitome of luxury and comfort, where every amenity is tailored to cater to your family’s needs. From the well-equipped gym and children’s play area to the serene meditation zone and multipurpose hall, there’s something for everyone to revel in. Embrace the joy of family living amidst a wealth of opulent amenities, designed to accommodate families of four and beyond, showcasing the power of four in versatility, inclusivity, distinction and exclusivity.
I Life, located between two huge roads, will be one of the highest peaks in the locality so that one can enjoy the stunning views of the Airport and the North of Pune. Indulge in a hyper-luxurious lifestyle, where top-of-the-line amenities will fill your every moment with comfort and contentment.
The Pixel Tower offers spacious 2, and 3-BHK luxurious homes, sprawling on 1.2 acres with lavish amenities, and 2 stories of commercial spaces. High-end finishes, tasteful decor, and a stellar location make it your ideal home.
LEISURE ACTIVITIES
- Swimming Pool
- Club House
- Multipurpose / Basketball Practice Court
- Children’s Play Area
- Indoor Games
- Jogging Track
- Gymnasium
- Meditation Area
- Party Lawn
- Barbeque Area
- Ample Seating & Conversation Areas
ECO-FRIENDLY AMENITIES
- Sewage treatment plant
- Rainwater harvesting
- Solar water heater
- Fly ash bricks/Cement blocks
- Energy efficient light fittings
HEALTH & SAFETY
- 24hr CCTV surveillance
- Video door phone in every apartment
- Fire-fighting system
CONVENIENCE & COMFORT
- Attractive entrance with security cabin
- Attractive entrance lobby to each building
- Generator/power backup for common areas,lifts&pumps
- 2 Elevators per wing
- Common toilets for drivers and domestics
Gallery
Specifications
KITCHEN
- Granite counter with stainless steel sink
- Decorative glazed tiles dado up to 4′ height
- Attached dry balcony with provision for washing machine
- Provision for exhaust fan
ELECTRICAL
- Adequate electrical points with modular switches
- Concealed copper wiring with circuit breaker
- Switch of standard make
- Inverter provision in every apartment
- Cable TV and telephone point in living room and master bedroom
BATHROOM
- Decorative glazed tiles dado up to T height
- Provision for exhaust fans and geyser
- Jaguar or equivalent C.P. fittings with good quality sanitary ware
STRUCTURE
Earthquake resistant R.C.C. structure with 5″/6″ thick walls
DOORS
- Laminated main door with security night latch and fittings
- Internal laminated doors with S.S. fittings
- Cylindrical locks in bedroom doors
- PVC door in bathrooms with granite frames
FLOORING
- Good quality vitrified flooring in all rooms
- Anti-skid ceramic tiles for all bathrooms and terrace
PLASTER
- External: Sand faced plaster
- Internal: Gypsum / POP plaster
WINDOWS
- 3 track powder coated aluminium windows with mosquito net
- Marble / Granite sills for all windows
- M.S. safety grills for all windows
PAINTING
- Internal walls in OBD paint
- External walls in apex paint

